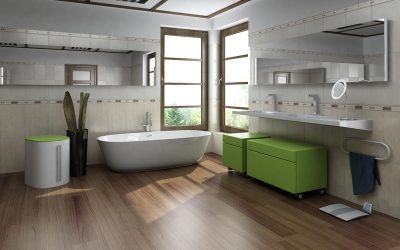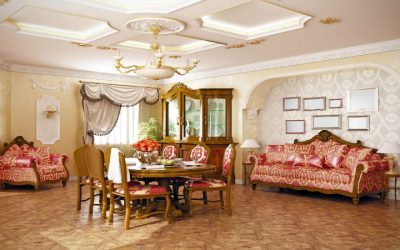In the U.S, there is now a tendency for firms to use large, open spaces for their workplace. It seems that more people are now working in conference rooms or glass offices than ever before. Nearly seventy percent of U.S. offices use the “open seating” or “open plan” design where work surfaces are separated by low or non-existent walls. Other offices, as well as conference rooms now, come with Glass Entrances, which creates an ideal balance of collaborative and private spaces that fulfil multiple functions.
Glass doors and walls in an office environment allow more natural light, offer expansive views, contemporary aesthetics, improved energy performance, in addition to better collaboration and communication. This has positioned glass-walled office fronts as an attractive solution to be used in office interiors. The following are some important factors which need to be considered when designing a glass-walled office and entrance.
Office fronts could be either frameless or framed. Both can use sliding or pivoting doors, and sidelights. The doors that are most commonly used is either an overhead closure or free swing application. A wall or floor stop is recommended to keep the swing doors from thumping the adjacent walls. A door made from only glass door may be used in a framed application. This door could also be combined with butt-glazed glass for a framed opening, resulting in long clear views within the office.
The majority of all office doors use the free swing application, which means that they have no closing mechanism. A door stop is necessary to stop them hitting against the wall, and if it requires a closer, it is usually an applied closer or flush mounted. If security is a major concern, then locking mechanisms may be essential for Glass Entrances and doors. A locking ladder pull may be used and can be applied to both sliding and pivoting applications. A latch that is specifically engineered to work with glass may also be used.



